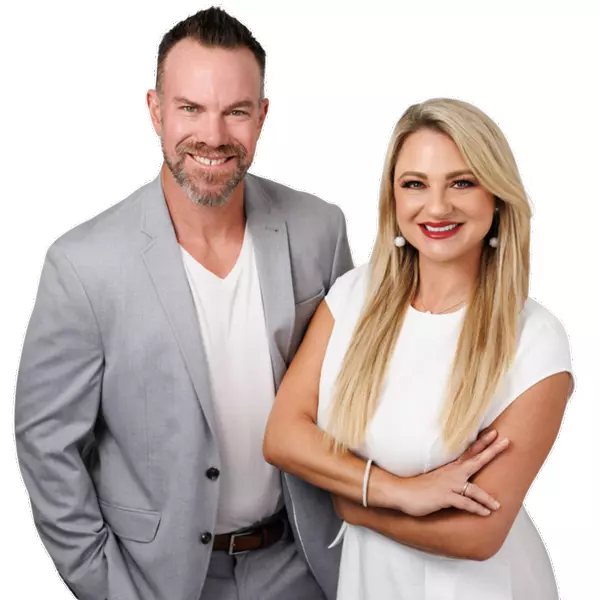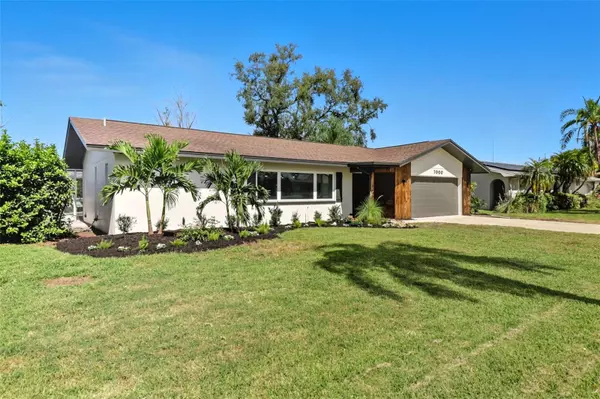
7000 GREENBRIER DR Seminole, FL 33777
3 Beds
2 Baths
1,980 SqFt
Open House
Sat Oct 04, 2:00pm - 4:00pm
Sun Oct 05, 11:00am - 1:00pm
UPDATED:
Key Details
Property Type Single Family Home
Sub Type Single Family Residence
Listing Status Active
Purchase Type For Sale
Square Footage 1,980 sqft
Price per Sqft $366
Subdivision Seminole Lk Golf & Ctry Club Ests Lkside Anne
MLS Listing ID TB8432910
Bedrooms 3
Full Baths 2
HOA Fees $175/ann
HOA Y/N Yes
Annual Recurring Fee 175.0
Year Built 1971
Annual Tax Amount $2,400
Lot Size 10,018 Sqft
Acres 0.23
Lot Dimensions 80x125
Property Sub-Type Single Family Residence
Source Stellar MLS
Property Description
Experience the perfect combination of modern comfort, spacious living, and breathtaking golf course views in this completely remodeled 3-bedroom, 2-bath POOL home, ideally located along the 3rd fairway of the highly desirable Seminole Lake Country Club.
From the moment you step inside, you'll feel like you've entered a brand new home. The 2025 updates showcase a complete interior remodel, including luxury vinyl plank flooring throughout, a designer kitchen with brand new cabinets, quartz counters, stainless steel appliances, and statement lighting, plus fully renovated bathrooms featuring a dual vanity in the primary suite.
The open-concept layout is light-filled and designed for effortless entertaining, with seamless flow between the living, dining, and kitchen areas. The private split floor plan gives the primary suite its own wing, complete with a spa-like ensuite and generous closet space. Two additional bedrooms provide flexibility for guests, an office, or a creative space.
Step outside to your private backyard oasis a screened-in pool and spacious patio overlooking lush fairway views, perfect for relaxing or hosting friends.
This home also includes valuable upgrades for peace of mind: impact windows and doors, a new tankless water heater, an updated electrical panel, a 2017 roof, and a spacious indoor laundry room.
Beyond golf, the optional country club membership offers resort-style amenities tennis courts, a community pool, and kayak launch access. Nestled in a quiet Seminole neighborhood, you're just minutes from award-winning Gulf beaches, airports, shopping, and dining.
Fully renovated. Move-in ready. Prime location. Don't miss this incredible opportunity schedule your private showing today!
Location
State FL
County Pinellas
Community Seminole Lk Golf & Ctry Club Ests Lkside Anne
Area 33777 - Seminole/Largo
Zoning SFH
Interior
Interior Features Ceiling Fans(s), Eat-in Kitchen, Kitchen/Family Room Combo, Open Floorplan, Split Bedroom, Walk-In Closet(s)
Heating Central
Cooling Central Air
Flooring Luxury Vinyl
Fireplace false
Appliance Cooktop, Disposal, Microwave, Tankless Water Heater
Laundry Inside, Laundry Room
Exterior
Exterior Feature Lighting, Rain Gutters, Sidewalk, Sliding Doors, Sprinkler Metered
Parking Features Driveway, Garage Door Opener
Garage Spaces 2.0
Pool In Ground
Community Features Golf
Utilities Available Cable Available, Electricity Connected, Public, Water Connected
Amenities Available Golf Course
View Golf Course
Roof Type Shingle
Attached Garage false
Garage true
Private Pool Yes
Building
Lot Description FloodZone, City Limits, Landscaped, Near Golf Course, On Golf Course, Sidewalk, Paved
Story 1
Entry Level One
Foundation Slab
Lot Size Range 0 to less than 1/4
Sewer Public Sewer
Water Public
Architectural Style Ranch
Structure Type Block,Stucco
New Construction false
Others
Pets Allowed Cats OK, Dogs OK
Senior Community No
Ownership Fee Simple
Monthly Total Fees $14
Acceptable Financing Cash, Conventional, FHA, VA Loan
Membership Fee Required Required
Listing Terms Cash, Conventional, FHA, VA Loan
Special Listing Condition None
Virtual Tour https://www.zillow.com/view-imx/ff89fdb1-b1ba-4666-a631-663552e6f1ce?initialViewType=pano







