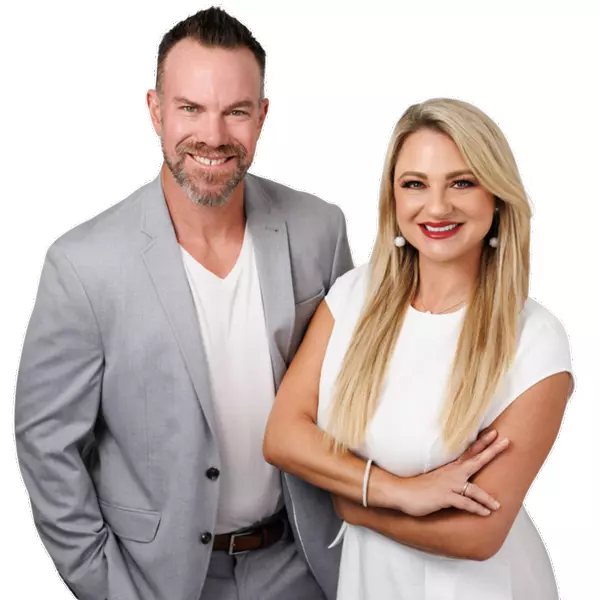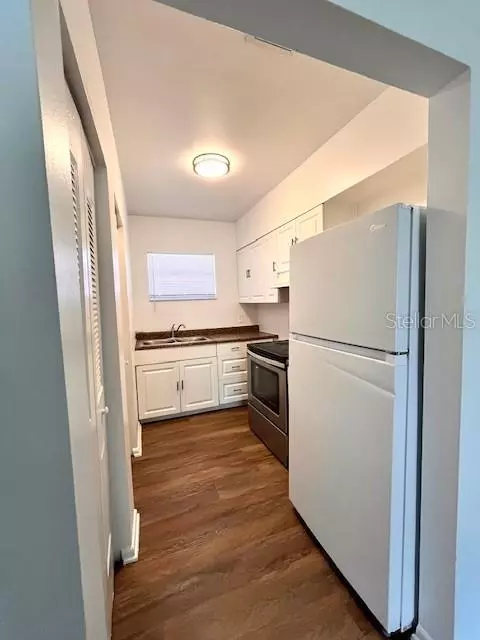
6248 WESTON CT #8 Orlando, FL 32810
2 Beds
1 Bath
782 SqFt
UPDATED:
Key Details
Property Type Condo
Sub Type Condominium
Listing Status Active
Purchase Type For Rent
Square Footage 782 sqft
Subdivision Weston Lane Condo
MLS Listing ID S5135447
Bedrooms 2
Full Baths 1
HOA Y/N No
Year Built 1981
Lot Size 1.400 Acres
Acres 1.4
Property Sub-Type Condominium
Source Stellar MLS
Property Description
Location
State FL
County Orange
Community Weston Lane Condo
Area 32810 - Orlando/Lockhart
Interior
Interior Features Living Room/Dining Room Combo
Heating Central
Cooling Central Air
Flooring Ceramic Tile, Vinyl
Furnishings Unfurnished
Fireplace false
Appliance Electric Water Heater, Range, Range Hood, Refrigerator
Laundry None
Exterior
Exterior Feature Rain Gutters, Sliding Doors
Parking Features Assigned
Community Features None
Utilities Available Electricity Available, Water Connected
Porch Covered, Rear Porch, Screened
Garage false
Private Pool No
Building
Story 1
Entry Level One
Sewer Public Sewer
Water Public
New Construction false
Others
Pets Allowed No
Senior Community No
Membership Fee Required None
Virtual Tour https://www.propertypanorama.com/instaview/stellar/S5135447







