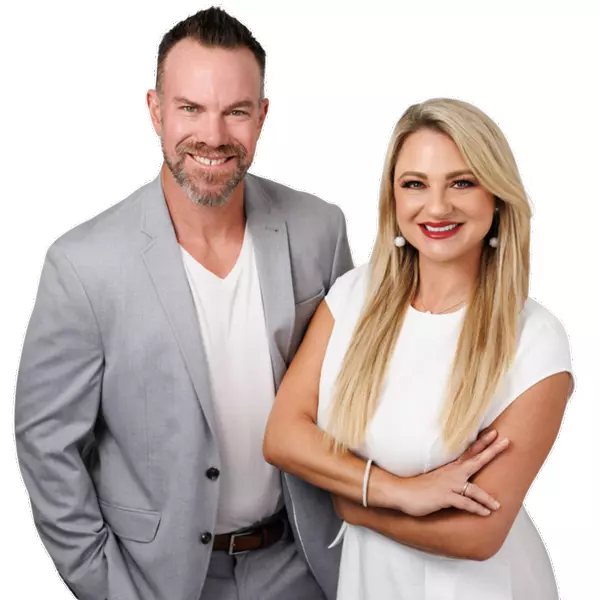$268,000
$264,900
1.2%For more information regarding the value of a property, please contact us for a free consultation.
13479 SW 100TH LN Dunnellon, FL 34432
3 Beds
2 Baths
1,553 SqFt
Key Details
Sold Price $268,000
Property Type Single Family Home
Sub Type Single Family Residence
Listing Status Sold
Purchase Type For Sale
Square Footage 1,553 sqft
Price per Sqft $172
Subdivision Rolling Ranch Estate
MLS Listing ID OM704234
Sold Date 08/26/25
Bedrooms 3
Full Baths 2
HOA Y/N No
Year Built 2022
Annual Tax Amount $1,788
Lot Size 0.360 Acres
Acres 0.36
Property Sub-Type Single Family Residence
Source Stellar MLS
Property Description
Experience the charm of country living in this exceptional, better-than-new 2022 home! What sets it apart? It comes fully furnished and features smart home technology that you can control right from your phone. Previously owned by a woodworking couple, this home boasts beautiful custom additions, with more enhancements on the way. The open layout features a split floor plan, offering privacy and convenience. The spacious master bedroom includes a walk-in closet and a luxurious shower, along with an additional closet for extra storage. On the opposite side, you'll find two cozy guest bedrooms separated by a well-appointed main bathroom. The property is fully fenced, providing a serene and secure backyard oasis adorned with fig, lemon, plum, mulberry, and magnolia trees. Enjoy high-speed internet options with included equipment for both Starlink and Spectrum service. Located within walking distance to Lake Otting, where you can access a scenic walking trail around the lake shaded by majestic oak trees, as well as a pavilion, basketball and tennis courts, and a playground with a clubhouse. Don't miss out on this perfect blend of comfort and recreation!
Location
State FL
County Marion
Community Rolling Ranch Estate
Area 34432 - Dunnellon
Zoning R1
Interior
Interior Features Cathedral Ceiling(s), Ceiling Fans(s), Living Room/Dining Room Combo, Open Floorplan, Walk-In Closet(s)
Heating Electric
Cooling Central Air
Flooring Luxury Vinyl
Fireplace false
Appliance Dishwasher, Electric Water Heater, Microwave, Range, Refrigerator, Washer
Laundry Laundry Room
Exterior
Exterior Feature Storage
Garage Spaces 2.0
Utilities Available Cable Connected, Water Connected
Roof Type Shingle
Porch Patio
Attached Garage true
Garage true
Private Pool No
Building
Lot Description Level, Oversized Lot
Entry Level One
Foundation Slab
Lot Size Range 1/4 to less than 1/2
Sewer Septic Tank
Water Private
Structure Type Stucco
New Construction false
Others
Senior Community No
Ownership Fee Simple
Acceptable Financing Cash, Conventional, FHA, USDA Loan, VA Loan
Listing Terms Cash, Conventional, FHA, USDA Loan, VA Loan
Special Listing Condition None
Read Less
Want to know what your home might be worth? Contact us for a FREE valuation!

Our team is ready to help you sell your home for the highest possible price ASAP

© 2025 My Florida Regional MLS DBA Stellar MLS. All Rights Reserved.
Bought with GREAT EXPECTATIONS REALTY, LLC
GET MORE INFORMATION

