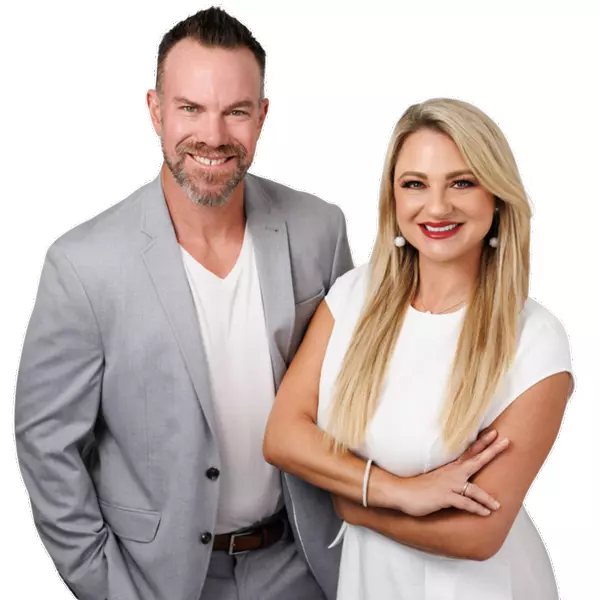$300,000
$335,000
10.4%For more information regarding the value of a property, please contact us for a free consultation.
12412 LAKEVIEW DR Dade City, FL 33525
3 Beds
2 Baths
1,444 SqFt
Key Details
Sold Price $300,000
Property Type Single Family Home
Sub Type Single Family Residence
Listing Status Sold
Purchase Type For Sale
Square Footage 1,444 sqft
Price per Sqft $207
Subdivision College Heights
MLS Listing ID TB8394223
Sold Date 08/26/25
Bedrooms 3
Full Baths 2
HOA Y/N No
Year Built 1968
Annual Tax Amount $202
Lot Size 0.500 Acres
Acres 0.5
Property Sub-Type Single Family Residence
Source Stellar MLS
Property Description
Motivated Seller! Price Reduced – Quick Closing Available! This beautifully updated property is priced to sell, with a motivated seller who has already purchased another home. You don't want to miss this rare opportunity for a quick and seamless closing! Located on a quiet street, this stunning home boasts an in-ground pool perfect for summer relaxation and entertaining. The oversized backyard is truly a standout feature, offering a serene escape with lush landscaping, ample space for play or gardening, and a covered outdoor area ideal for dining or lounging year-round. Inside, the home has been tastefully updated with a modern kitchen featuring stylish finishes, updated cabinetry, and contemporary appliances. You'll love the BRAND NEW luxury vinyl flooring throughout, adding both elegance and durability to the living spaces. Whether you're looking for a private oasis or a place to entertain, this home checks all the boxes. Act fast, homes like this, especially at a newly reduced price, don't last long!
Location
State FL
County Pasco
Community College Heights
Area 33525 - Dade City/Richland
Zoning R-2
Interior
Interior Features Ceiling Fans(s), Stone Counters, Thermostat
Heating Electric
Cooling Central Air
Flooring Ceramic Tile, Laminate, Vinyl
Furnishings Unfurnished
Fireplace false
Appliance Dishwasher, Microwave, Range, Refrigerator
Laundry Laundry Room
Exterior
Exterior Feature Sliding Doors
Parking Features Driveway, Off Street, On Street, Oversized
Fence Chain Link, Wood
Pool Child Safety Fence, In Ground
Utilities Available BB/HS Internet Available, Cable Connected, Electricity Available, Water Connected
Roof Type Shingle
Porch Patio
Garage false
Private Pool Yes
Building
Story 1
Entry Level One
Foundation Slab
Lot Size Range 1/2 to less than 1
Sewer Septic Tank
Water Public
Architectural Style Ranch
Structure Type Block
New Construction false
Others
Pets Allowed Cats OK, Dogs OK
Senior Community No
Pet Size Extra Large (101+ Lbs.)
Ownership Fee Simple
Acceptable Financing Cash, Conventional, FHA, VA Loan
Listing Terms Cash, Conventional, FHA, VA Loan
Special Listing Condition None
Read Less
Want to know what your home might be worth? Contact us for a FREE valuation!

Our team is ready to help you sell your home for the highest possible price ASAP

© 2025 My Florida Regional MLS DBA Stellar MLS. All Rights Reserved.
Bought with TADLOCK REALTY
GET MORE INFORMATION

